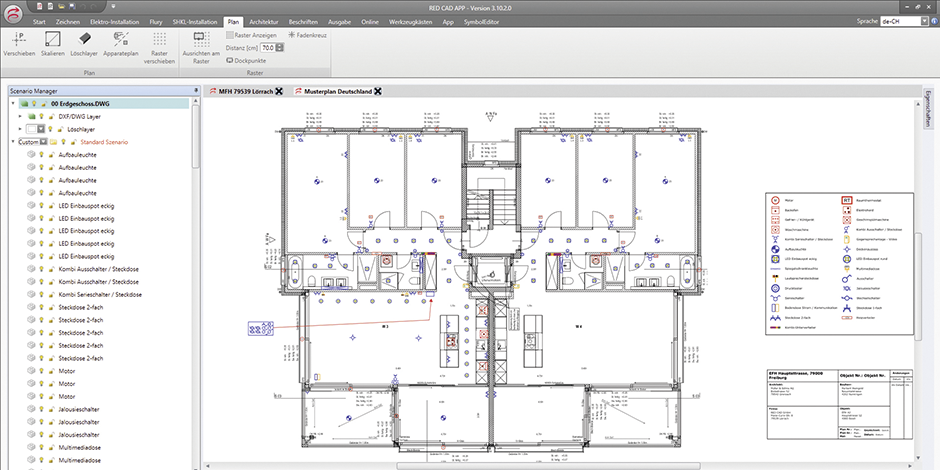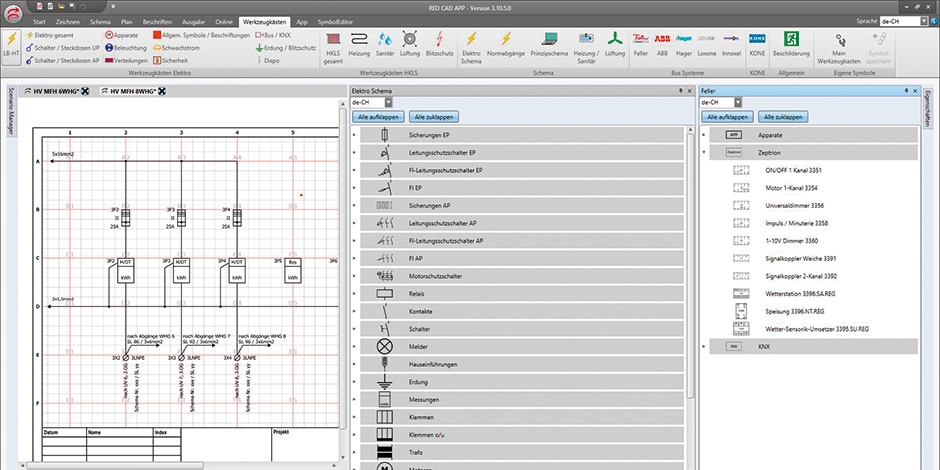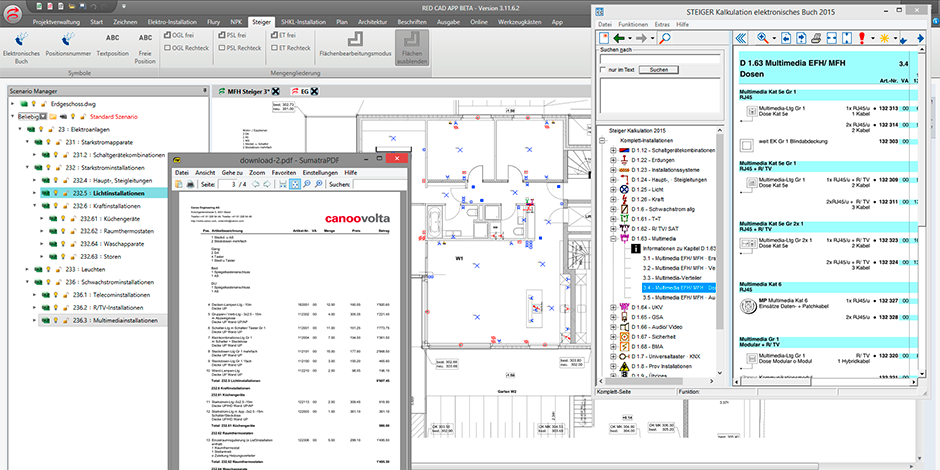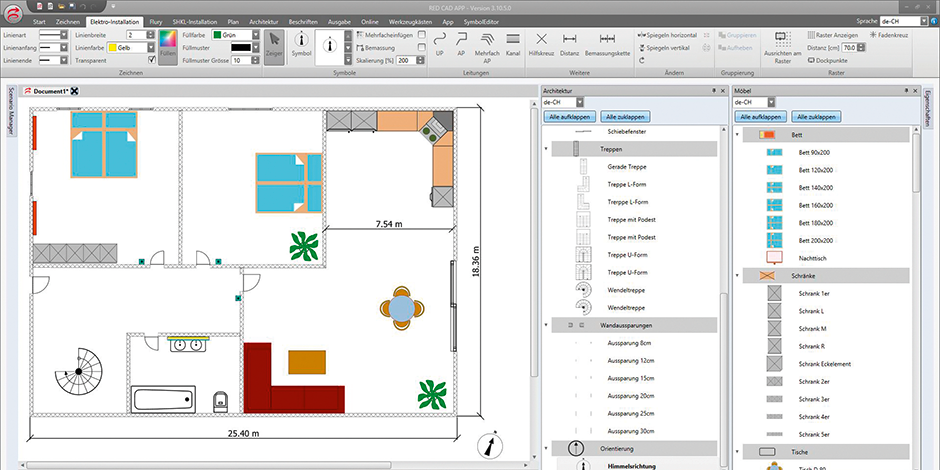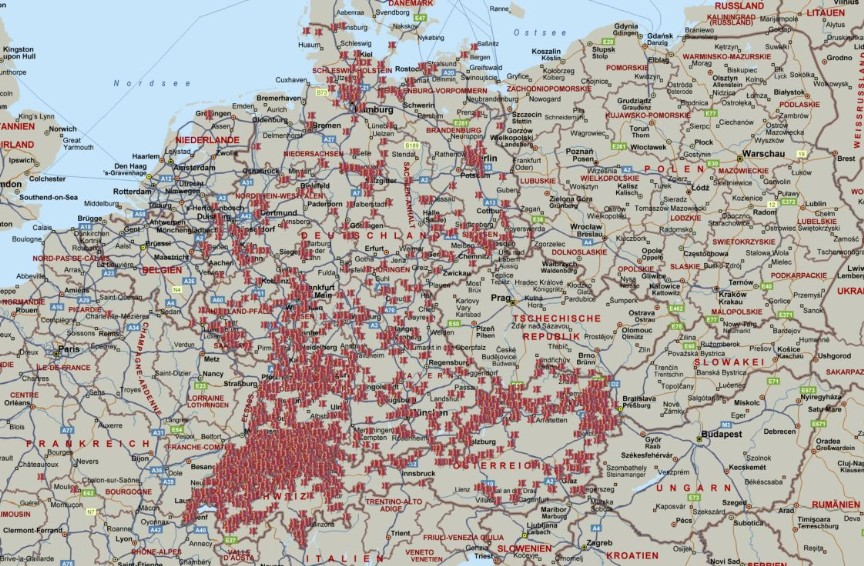Advantages
RED CAD combines intuitive operation with practical handling, delivering professional results.
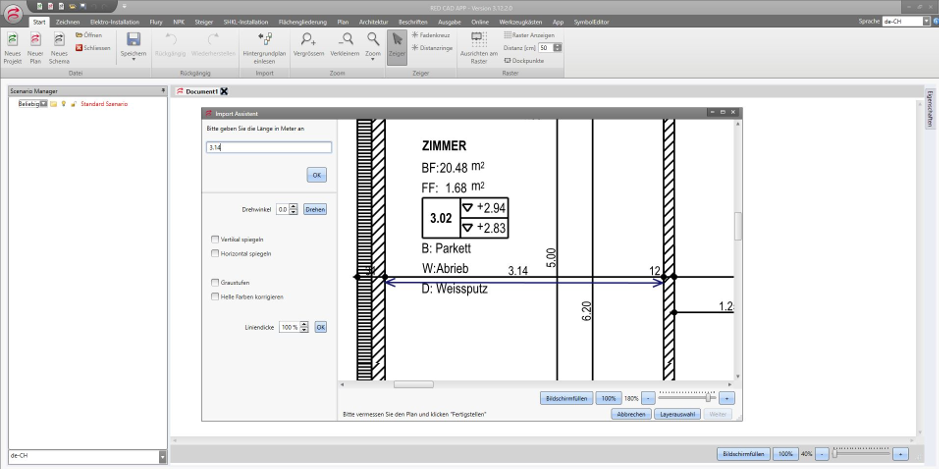
Thanks to PDF, DWG, and DXF interface, compatibility problems are a thing of the past! Select the import wizard, insert the background plan, measure and start working in RED CAD straightaway.
Not just a list of fittings! With RED CAD APP, thanks to being able to outline different areas, you can create fixtures' lists for several different plans. By defining the rooms or the flats before you design, you get an automatically created layer structure without needing to refer back to the design. Generate the list of fittings at the push of a button!
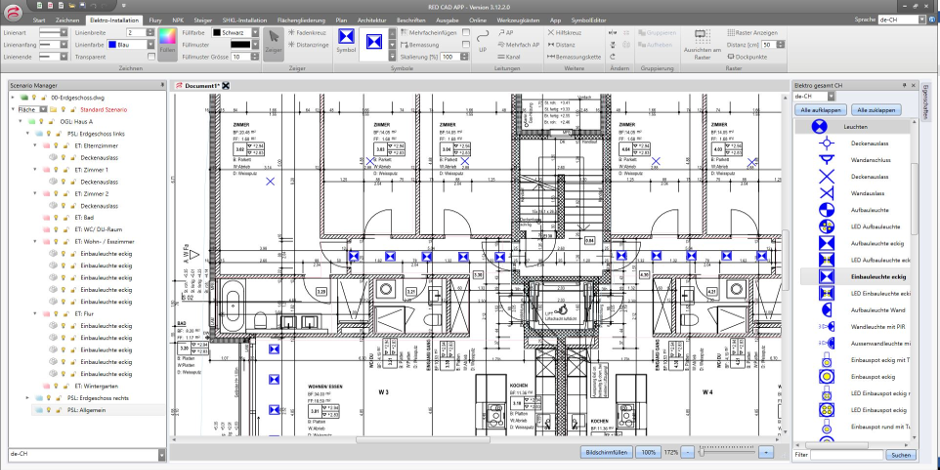
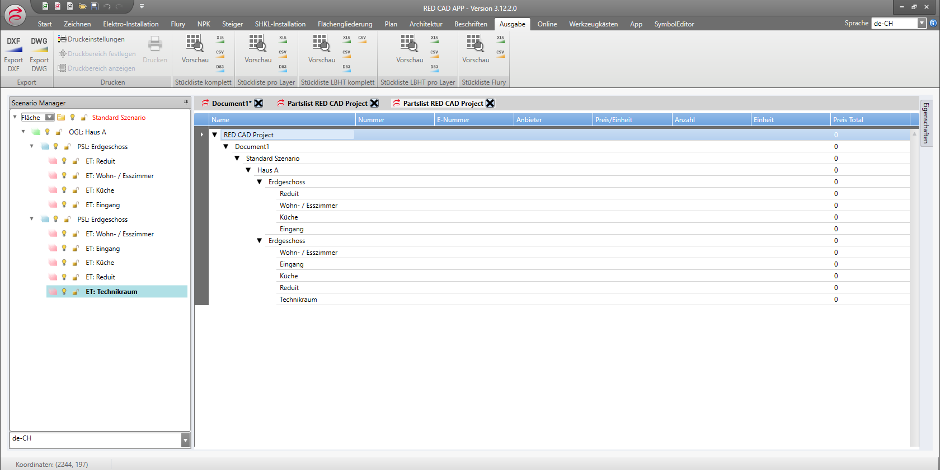
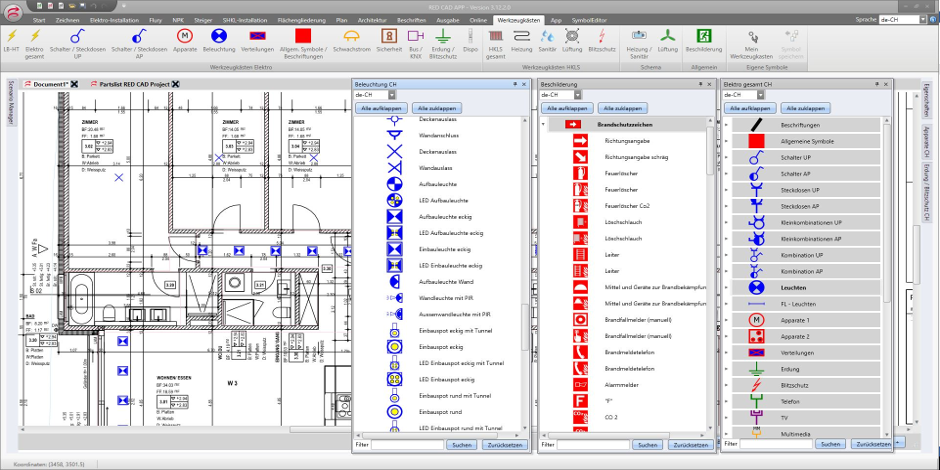
Integrated symbol libraries included. - Expand the libraries with your own, custom symbols. Create your own symbols, headers or whatever else. Your imagination knows no bounds.
Features that make everyday life easier. Insertion of multiple products at once, layer erasing functionality, fittings lists, positioning of devices, labels and much more. Why make it complicated when it can be so straightforward?
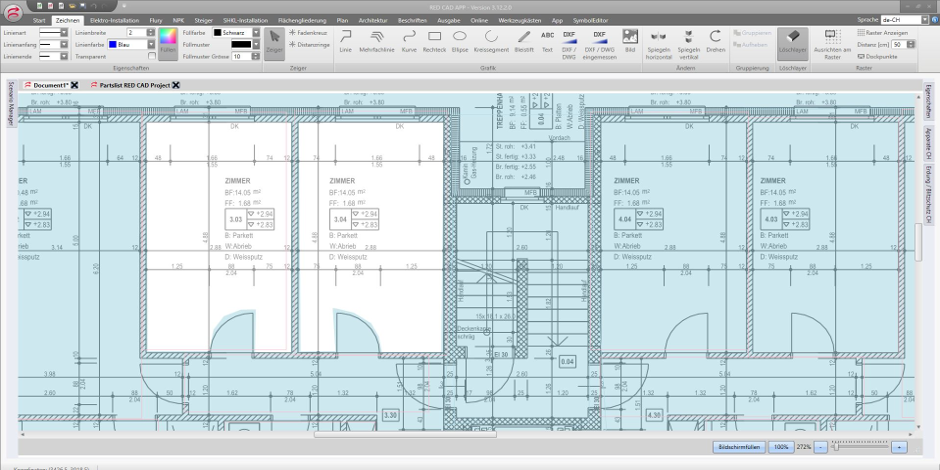
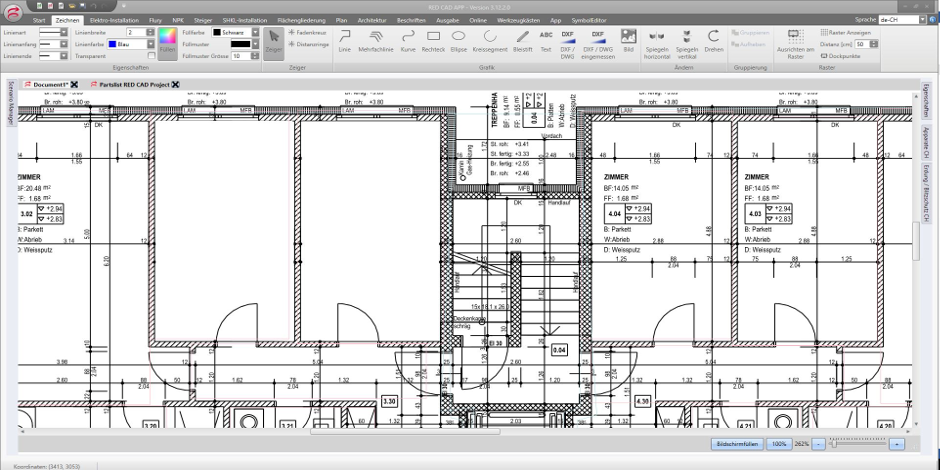
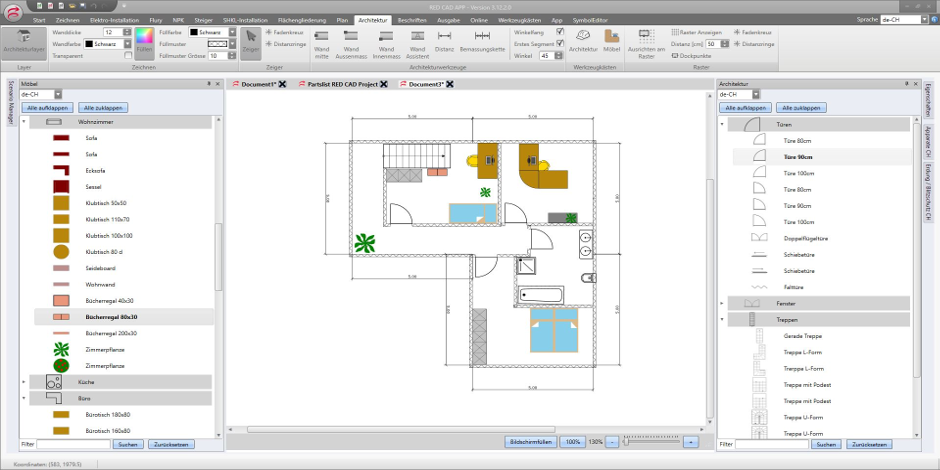
Only have a sketch available? Your floor plans, including furniture, are effortlessly created in the RED CAD APP. Create proper documentation and offer added value to your customers.
Electro
RED CAD combines intuitive operation with practical handling, delivering professional results.
The RED CAD APP Elekto has a long history of success. It began life in the year 2000. Today over 5,000 users work with this success story and plan their installation designs.
It combines intuitive operation and practical handling. In collaboration with electrical specialists and through the practical input of our customers the RED CAD APP Elektro is
further developed on an ongoing basis and adapted to the needs of the market. Thanks to the simple and logical application, you will be drawing your first installation plans
after only a very short time.
- Pdf, Dwg & Dxf In/Out
- Complete symbol libraries
- Automatic calculation
- Professional layer structuring
- Intuitive operation
- Short training period
- Parts list / quantity surveying
Electro (Schema)
RED CAD combines intuitive operation with practical handling, delivering professional results.
RED CAD APP Schema is the logical extension of RED CAD APP Elektro and compliments it perfectly. Integrated into the RED CAD APP Elektro or as a stand-alone programme,
it provides an ideal tool for circuit diagrams. Over 800 general as well as manufacturer-specific symbols help make designing simple. Existing diagrams, which you have on paper, can be
scanned and processed. So you save not only time, but also get a proper documentation.
- Pdf, Dwg & Dxf In/Out
- Complete symbol libraries
- Automatic calculation
- Professional layer structuring
- Intuitive operation
- Short training period
- Parts list / quantity surveying
Electro (NPK EIT.swiss)
RED CAD NPK provides the computing link
Already at the designing stage you need only exert a little effort to create, using the EIT.swiss tool, your outlines, structures, and the data needed for your calculations.
With the EIT.swiss tool the installation parts are set into the plan with the image search. Cross-scheduling your tasks, the EIT.swiss data is exported with the SIA 451 interface
to the external calculation programme.
- Integrated image search with installation parts
- Project management for cross-schedule working
- Automatic BKP layering based on the positioning of devices./li>
- Certified SIA 451 interface
- Creates up to 80% of a "Devi"
- Final calculation is performed in a EIT.swiss certified calculation programmes
- Exclusively for RED CAD contract customers and EIT.swiss customers with the current data (level 2)
![]() Only available in Switzerland.
Only available in Switzerland.
The EIT.swiss is the association of swiss electrical installation companies and as such doesn't offer any services outside the country.
Electro (Steiger)
"RED CAD STEIGER" calculating planned
The interface between RED CAD APP Elektro and the "elektronisches Buch" from Steiger saves even more time. Create the BKP layering or create your own.
Click in the "elektronisches Buch" onto the preferred "Kompaktposition" and put the symbol into the plan. Use the interface to export or rather import
the project into your external calculation programme. The final calculation takes place in your calculation program.
- Integrated electronic calculation book
- Project management for cross-schedule working
- Custom or BKP outline
- Steiger interface
- Creates up to 80% of a quote with the "Komplett-Installationen"
- Final calculation is made in a calculation programme (Steiger interface)
- Free for RED CAD contract customers and Steiger customers who possess the electronic book
- Only for Swiss customers
![]() Only available in Switzerland.
Only available in Switzerland.
Steiger offers currently their services only in Switzerland. Contact them directly if your are interested in this product for your own country.
Plumbing & Heating
RED CAD combines intuitive operation with practical handling, delivering professional results.
The RED CAD APP Plumbing/Heating was developed in collaboration with experts from the building services industry. It is probably one of the easiest CAD programmes for building services. The user has access to over 600 symbols when designing. Thanks to multiple piping and the possibility of reading the manufacturer's symbols directly as DWG or DXF, the program provides the perfect foundation for your installation plans. The easy-to-use floor heating assistant completes the offer.
- Pdf, Dwg & Dxf In/Out
- Complete symbol libraries
- Automatic calculation
- Professional layer structuring
- Intuitive operation
- Short training period
- Parts list / quantity surveying
Plumbing & Heating (Schema)
RED CAD combines intuitive operation with practical handling, delivering professional results.
The RED CAD APP Plumbing/Heating was developed in collaboration with experts from the building services industry. It is probably one of the easiest CAD programmes for building services. The user has access to over 600 symbols when designing. Thanks to multiple piping and the possibility of reading the manufacturer's symbols directly as DWG or DXF, the program provides the perfect foundation for your installation plans. The easy-to-use floor heating assistant completes the offer.
- Pdf, Dwg & Dxf In/Out
- Complete symbol libraries
- Automatic calculation
- Professional layer structuring
- Intuitive operation
- Short training period
- Parts list / quantity surveying
Maintenance
RED CAD combines intuitive operation with practical handling, delivering professional results.
The RED CAD APP Plumbing/Heating was developed in collaboration with experts from the building services industry. It is probably one of the easiest CAD programmes for building services. The user has access to over 600 symbols when designing. Thanks to multiple piping and the possibility of reading the manufacturer's symbols directly as DWG or DXF, the program provides the perfect foundation for your installation plans. The easy-to-use floor heating assistant completes the offer.
- Pdf, Dwg & Dxf In/Out
- Complete symbol libraries
- Automatic calculation
- Professional layer structuring
- Intuitive operation
- Short training period
- Parts list / quantity surveying
Lightning protection (Flury)
RED CAD Flury is professional CAD planning software based on RED CAD APP.
Easy operation, fast and efficient work and a variety of products and features allow you to easily create technical drawings for professional use. For more information, please visi www.aflury.ch/redcadflury
- Lightning protection and grounding
- Simple and intuitive to use
- Integrated products from Arthur Flury AG
- Detailed list of components
- Free for RED CAD APP customers (only valid for Switzerland)
![]() Only available in Switzerland.
Only available in Switzerland.
Steiger offers currently their services only in Switzerland. Contact them directly if your are interested in this product for your own country.

